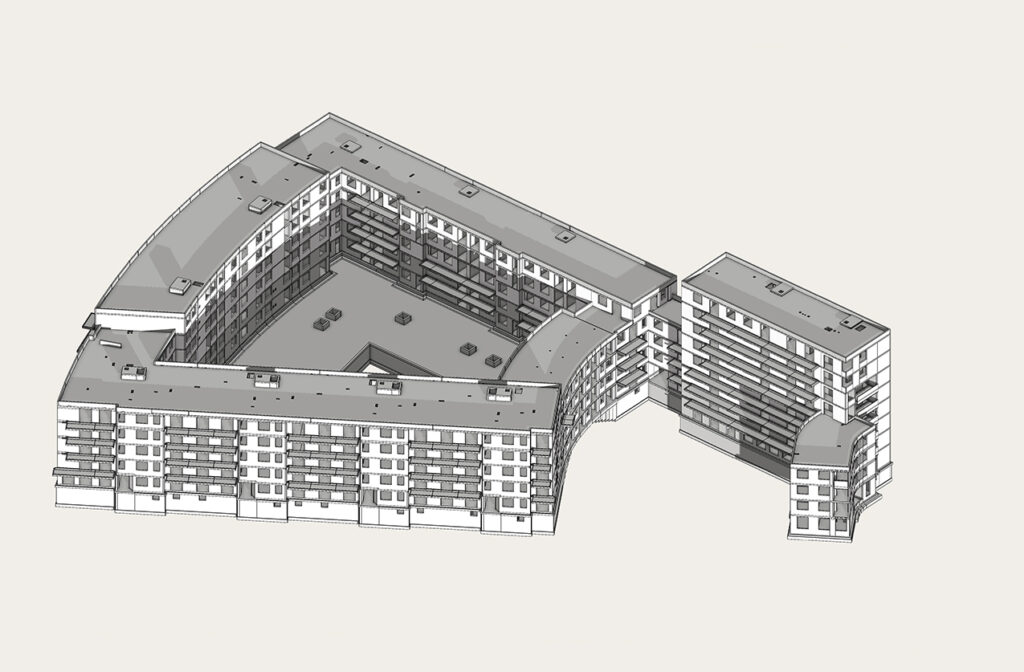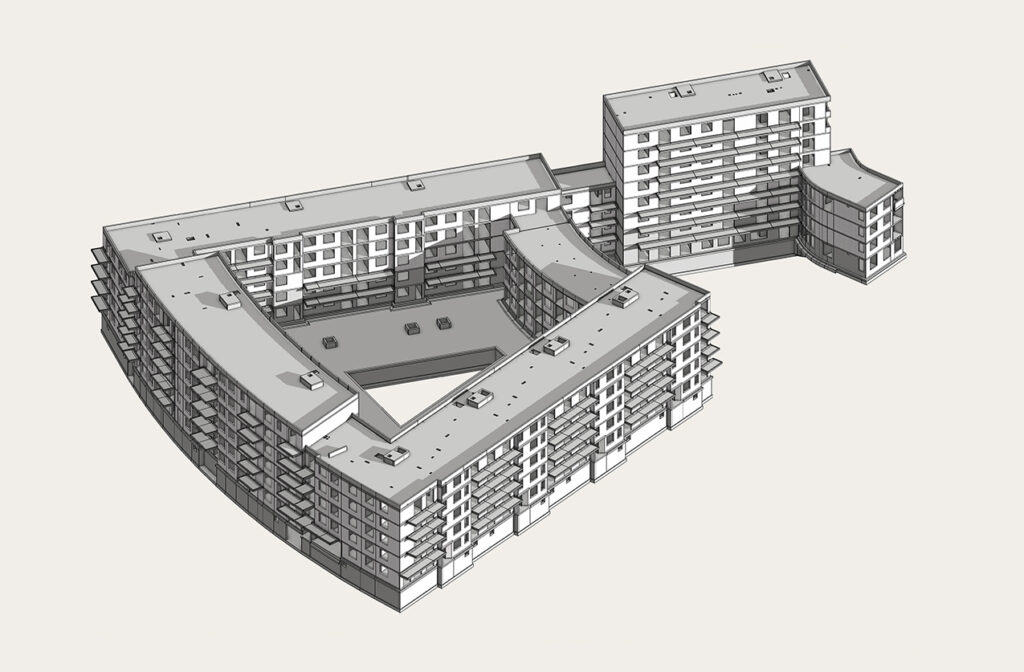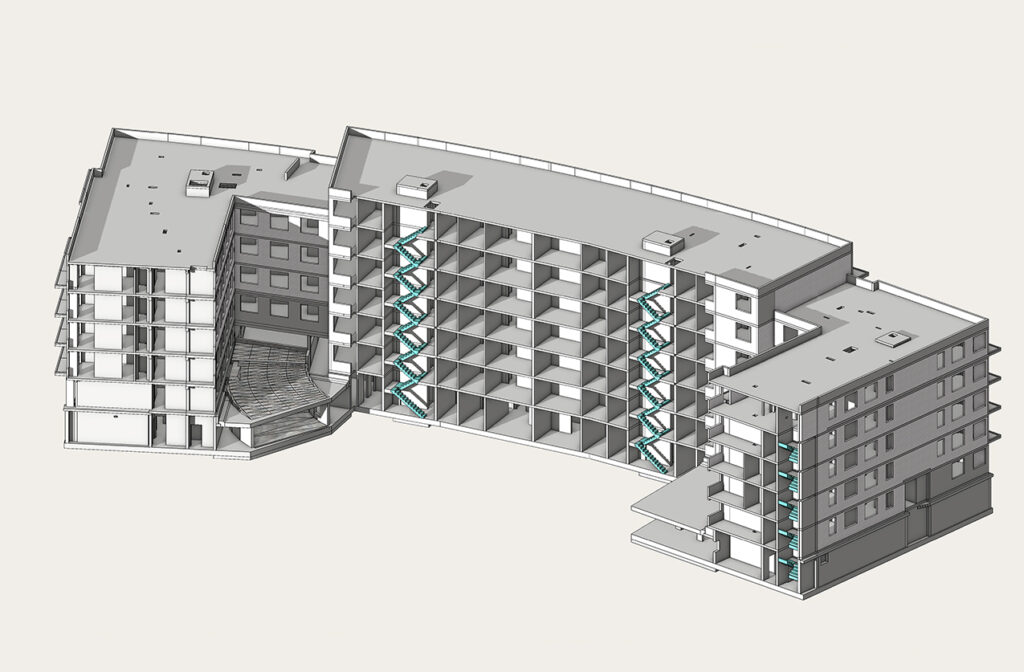BDZ
BDZ // New residential building with underground car park in Hamburg



The new building complex in Kiel consists of nine buildings with a shared underground car park. The buildings have a height of up to 7 levels. The underground car park was constructed as a waterproof structure. The residential buildings have mixed construction: reinforced concrete and masonry.
OUR SERVICES
Detailed design
Floor area
23.000 m2
FEATURES IN KEYWORDS
• Ten new reinforced concrete
• Mixed masonry / reinforced concrete structure
• Waterproof structure
• Ramps