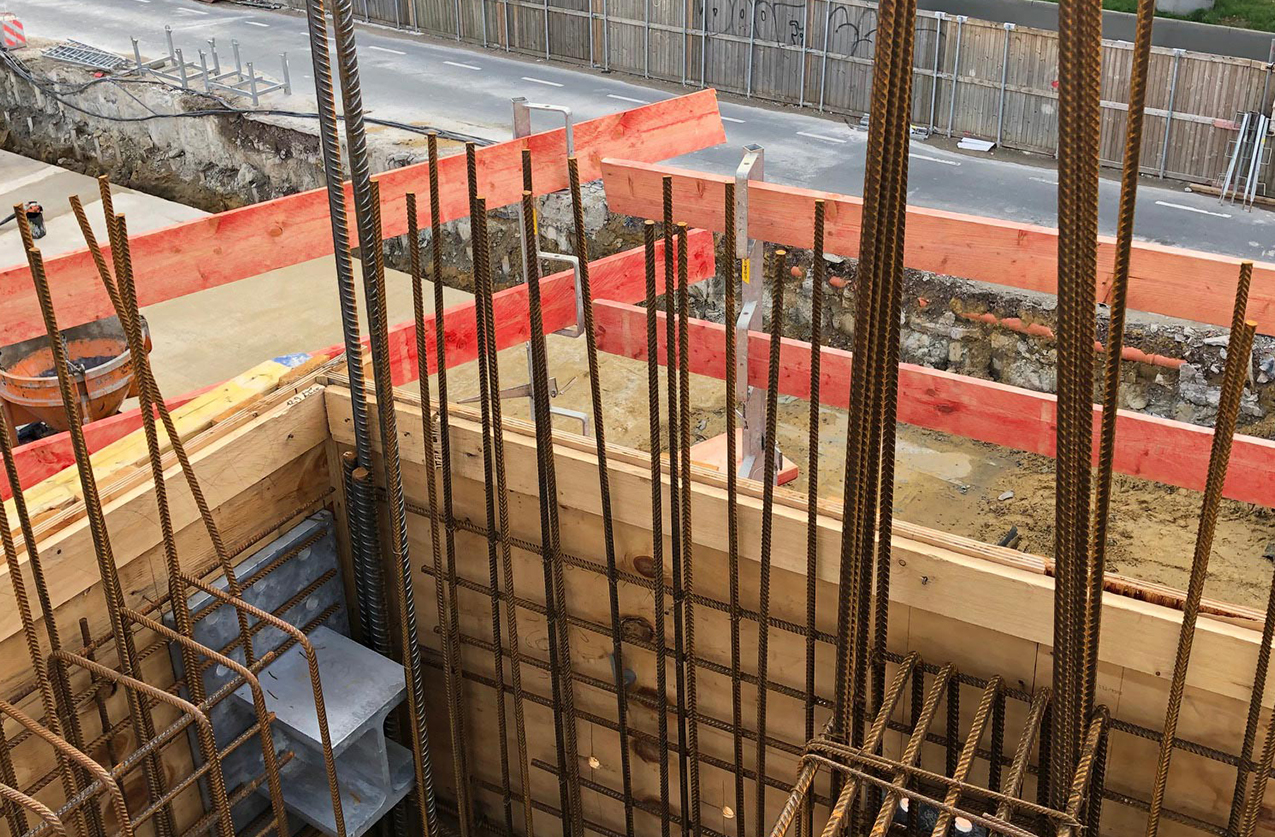
Understanding Setout Plans and the Role of BIM
Concrete setout plans are essential in construction, defining the exact locations and dimensions of every component. They serve as a precise blueprint for workers on site.
Traditional setout plans, often created through manual drafting, can lead to errors and misalignments. These issues cause delays and increased costs. Without accurate coordination, discrepancies between different trades result in clashes that need on-site adjustments.
Using BIM for creating setout plans eliminates these problems. BIM ensures meticulous planning and coordination, minimizing on-site issues and streamlining the entire construction process. Embrace BIM to reduce material wastage, avoid complications, and complete projects on time.
Our BIM Services: Enhancing Precision and Efficiency
Our BIM services encompass the creation of comprehensive concrete setout plans and detailed reinforcement plans. These plans include bar bending schedules, which are essential for ensuring the correct dimensions and shapes of steel bars. The entire design is completed in a 3D BIM environment, ensuring full coordination among all elements.
Joining at the Final Project Stage
We specialize in joining projects during their final stages. This allows us to integrate seamlessly into existing workflows, ensuring that our BIM models align perfectly with the project’s requirements. Our goal is to enhance the coordination and consistency of the project, providing clear and detailed plans that construction teams can follow easily.
Key Benefits of BIM-Based Detailing
Using BIM for concrete setout and reinforcement detailing offers several significant benefits:
- Accelerated Construction Timelines: By providing detailed plans and schedules, we eliminate the need for on-site steel bending. This speeds up the construction process, allowing teams to focus on assembly rather than fabrication.
- Eliminating On-Site Steel Bending: Detailed bar bending schedules mean that steel elements are pre-bent and ready for installation. This reduces labor time and potential errors on-site.
- Simplifying Assembly with Detailed Schedules: Our detailed reinforcement plans are like a set of instructions for a Lego kit. Workers can assemble the reinforcement step by step, following the precise guidelines provided.
Enhanced Efficiency and Cost Control
BIM technology helps to minimize clashes and collisions in construction projects. By coordinating all elements in a 3D environment, we ensure that the final plans are accurate and free of conflicts. This reduces rework and delays during construction.
Additionally, BIM provides exact quantity take-offs, which are crucial for cost control. By knowing the exact amount of materials needed, project managers can better manage budgets and avoid over-ordering or shortages.
Looking Ahead: The Future of Construction with BIM
The construction industry is moving towards more efficient and precise methods, and BIM is at the forefront of this transformation. By adopting BIM-based concrete setout and reinforcement detailing, companies can achieve higher levels of accuracy, efficiency, and cost control in their projects. This approach not only improves current projects but also sets a new standard for future construction endeavors.