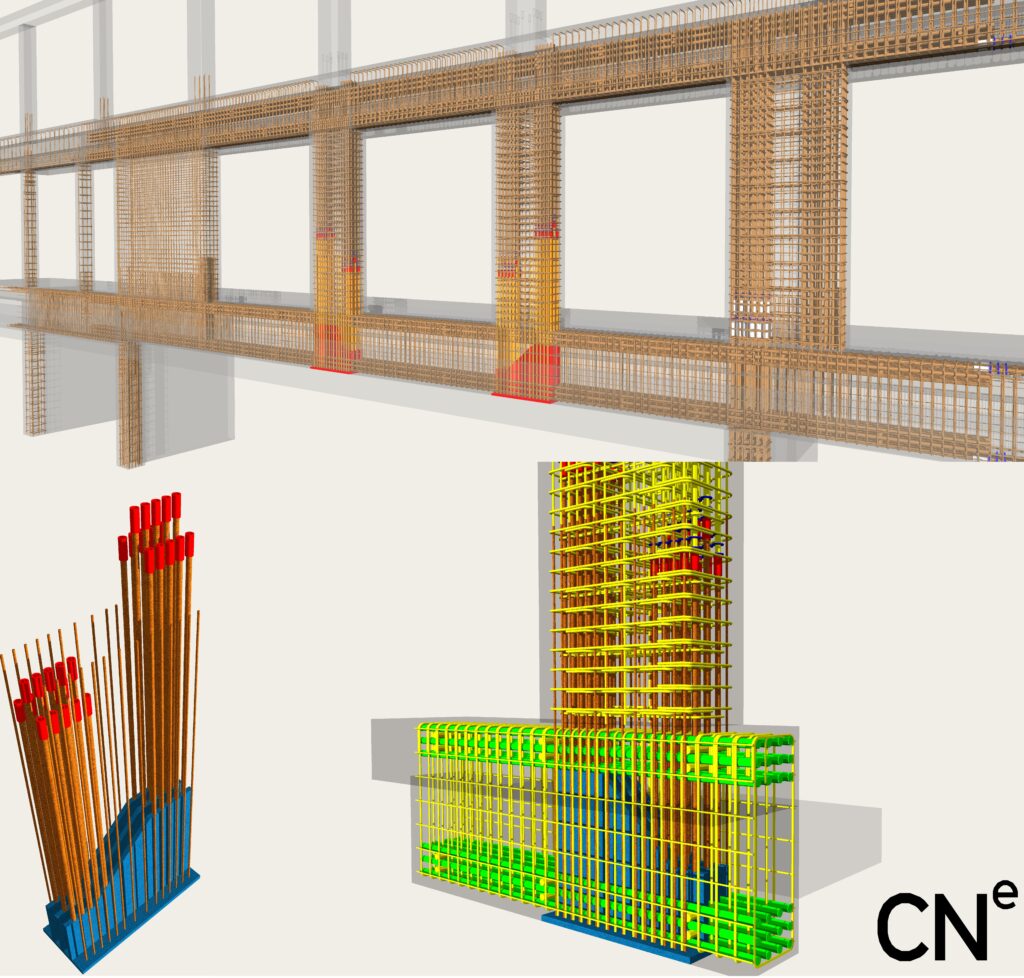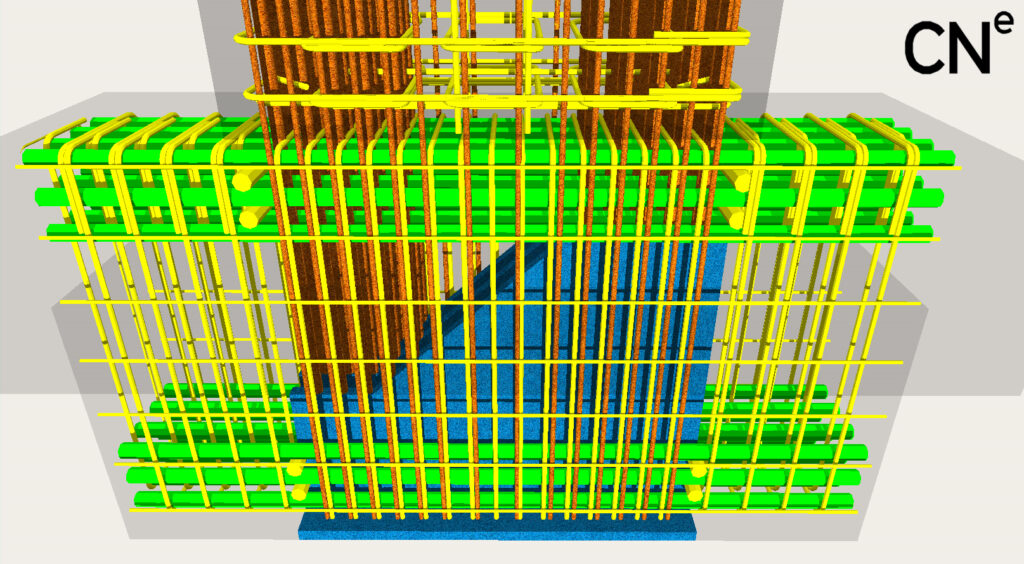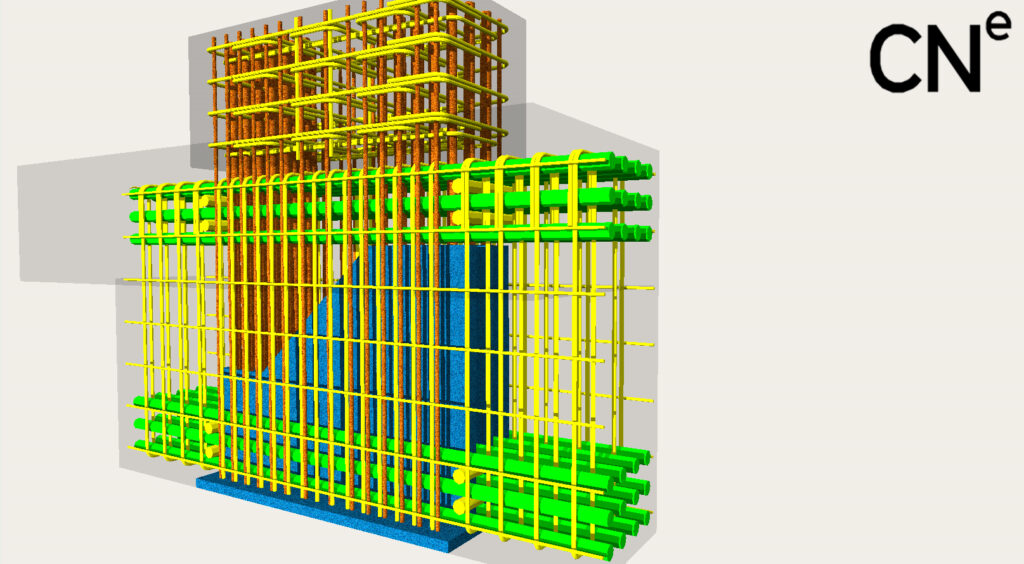
Designing the structure of a sports hall involves unique challenges that go beyond typical building requirements. These facilities require expansive, open spaces free of obstructive columns, complicating load distribution. Additionally, the structure must endure dynamic loads from various sports activities while maintaining durability over time.
The new sports hall in Munich, Germany, faced these specific challenges. To achieve the necessary structural integrity and safety, precise rebar placement and well-coordinated formwork plans were essential. CN Europlan employed advanced BIM (Building Information Modeling) tools to meet these demands, ensuring all structural requirements were addressed efficiently and accurately.
Project Overview
The sports hall near Munich is designed to host sports events and community activities. The project required a structural design that ensured functionality, safety, and compliance with architectural standards. CN Europlan’s expertise in BIM and structural engineering was crucial in developing effective rebar plans and formwork designs tailored to these needs.
Addressing Structural Design Challenges with BIM

One of the key challenges in the Munich sports hall was integrating a steel profile with specific rebar configurations to maintain the open space design while ensuring structural stability. The starter for the upper column from the beam was constructed using a steel profile welded with 2x 15 Ø28 mm and 2x 14 Ø12 mm rebars. This configuration required precise placement to support the upper columns without compromising the hall’s open space.
To further reinforce the structure, 2x 12 Ø40 mm rebars were used for the top and bottom longitudinal reinforcements. These rebars were carefully modeled using BIM to ensure they met structural requirements and optimized the building’s load-bearing capacity. The use of BIM technology facilitated the accurate placement and coordination of these elements, reducing potential conflicts during construction and enhancing the structure’s integrity.
Detailed Integration of Closed Stirrups
The project also required the integration of numerous closed stirrups in the beam design, which was another critical aspect of CN Europlan’s rebar plans. The closed stirrups were designed to pass through the steel profile, adding further stability to the structure. The application of BIM provided several benefits:
- Accurate Rebar Positioning: BIM allowed for precise modeling of the closed stirrups, ensuring they were correctly positioned around the longitudinal rebars during concreting. This was essential for maintaining the structural integrity of the beams.

- Load Distribution Optimization: By using BIM to visualize the placement of the stirrups, CN Europlan could adjust the load distribution within the beams, improving resistance to bending and shear forces—a key requirement for a sports hall subjected to dynamic loads.
- Enhancing Structural Stability: Modeling the integration of stirrups through the steel profile with BIM added stability to the design, minimizing the risk of structural movement over time.
Using BIM to Overcome Design Complexities
The rebar and formwork plans for the Munich sports hall required precise planning due to the complex requirements of maintaining large open spaces while ensuring structural stability. BIM tools enabled CN Europlan to create detailed 3D models that provided a clear visualization of the structural elements, reducing errors and streamlining the construction process. This approach helped ensure that all plans met safety and design standards effectively.

Future Applications and Insights
The use of BIM in the structural engineering of the Munich sports hall offers insights that can be applied to future projects. The accurate modeling and planning capabilities of BIM provide practical solutions that other structural engineering offices in Germany can adopt. These methods can help improve project quality, safety, and efficiency.
Takeaways
- BIM Improves Accuracy: BIM technology enables precise rebar placement and formwork design, minimizing errors and enhancing structural integrity.
- Effective Planning: BIM tools help visualize complex structures, facilitating better coordination across various engineering disciplines.
- Adapting to Standards: This project demonstrates how BIM can help meet evolving engineering standards and project requirements.
- Enhancing Collaboration: BIM can improve collaboration between structural engineering firms, leading to better project outcomes through shared expertise.
CN Europlan is ready to assist with BIM-based structural engineering solutions. For engineering offices seeking to improve their projects speed delivery and efficiency, contact us to talk about your next project.