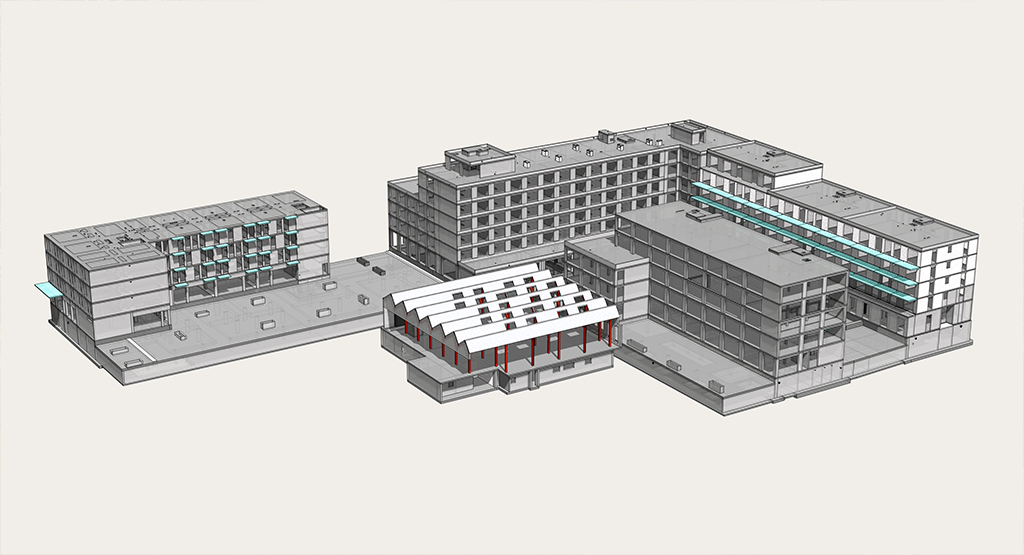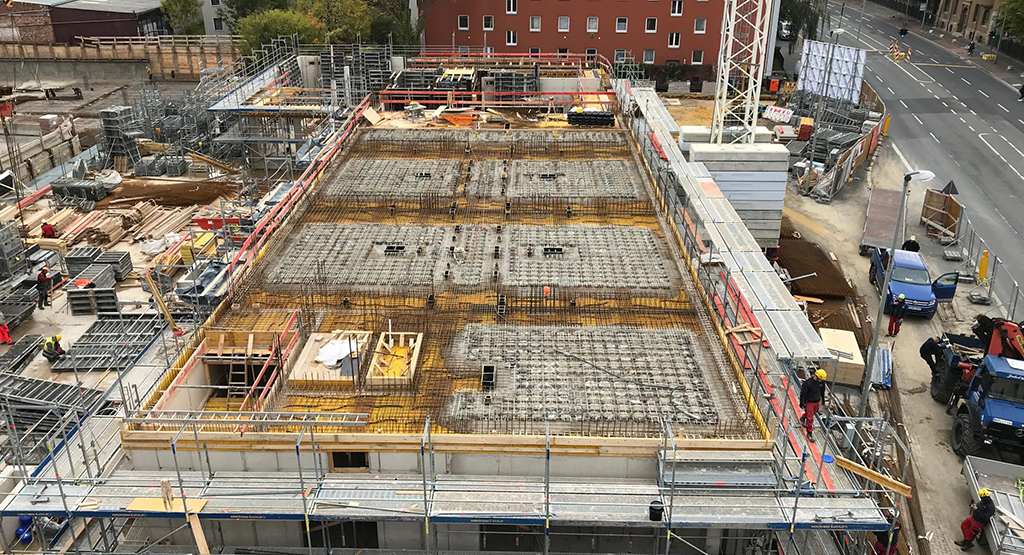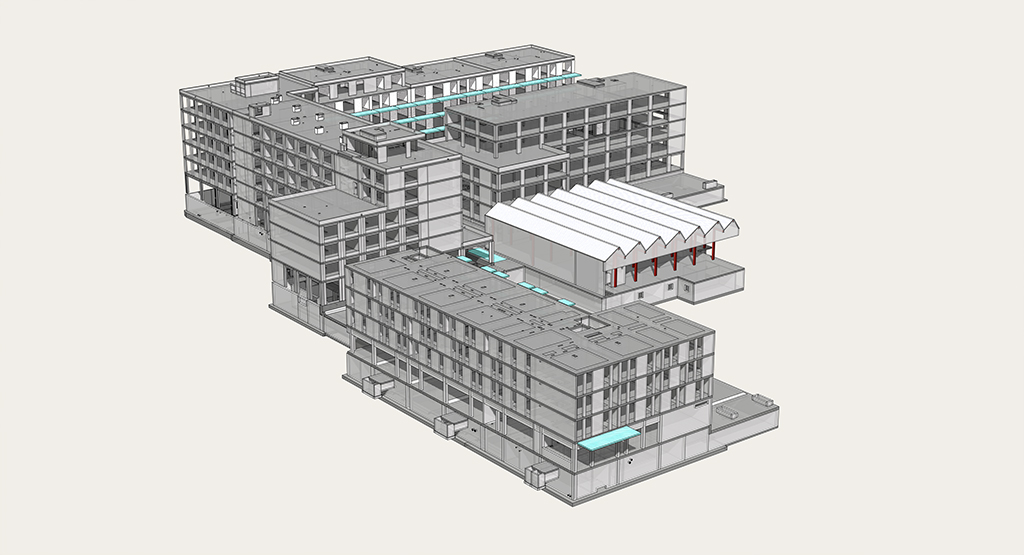GSQ
GSQ // New quarter with hotel, administration, and residential buildings in Göttingen.



The new building complex in Göttingen consists of several buildings that share a common underground parking garage. The buildings are constructed using reinforced concrete with a flexible floor plan and the underground car park was built as a waterproof structure. The complex was flat-founded.
OUR SERVICES
Detailed design
Floor area
~ 47.000 m2
FEATURES IN KEYWORDS
New building complex with 5 structures on common underground garage in reinforced concrete trowel construction method Waterproof structure