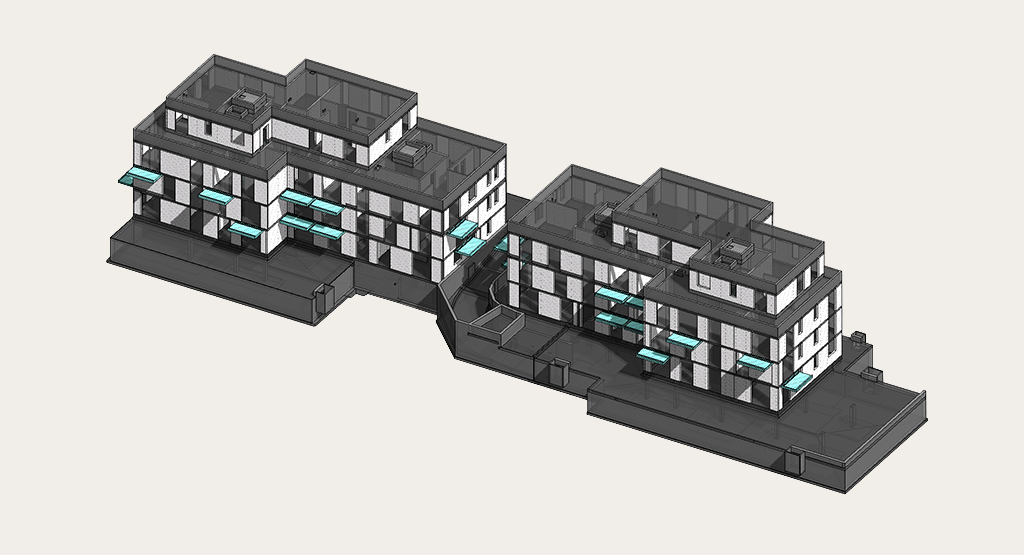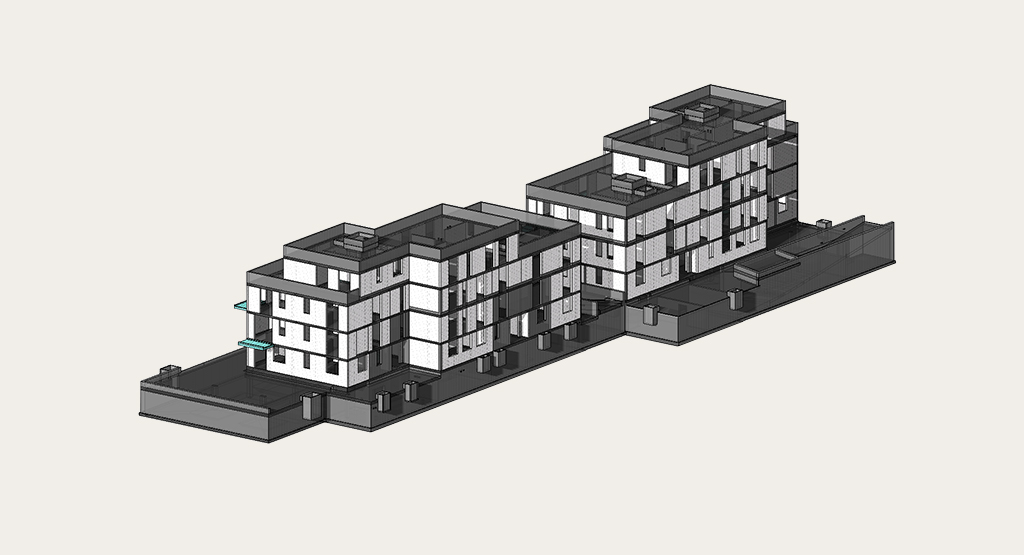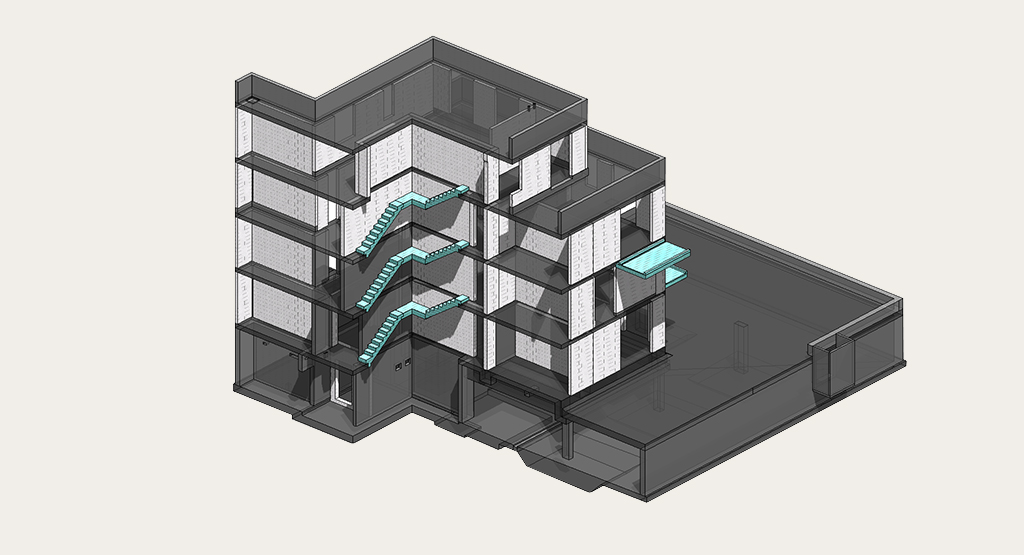JKQ
JKQ // Two new residential buildings in Lübeck



The residential complex in Lübeck was built with reinforced concrete and comprises ten stand-alone buildings. The apartment buildings are connected with a shared underground car park on a mat foundation. The whole bottom plate was constructed with slopes.
OUR SERVICES
Detailed design
Floor area
~ 3000 m2 each house
FEATURES IN KEYWORDS
• Ten new reinforced concrete
• Residential buildings
• Waterproof structure
• Complicated ramps
• Bottom plate with multiple slopes