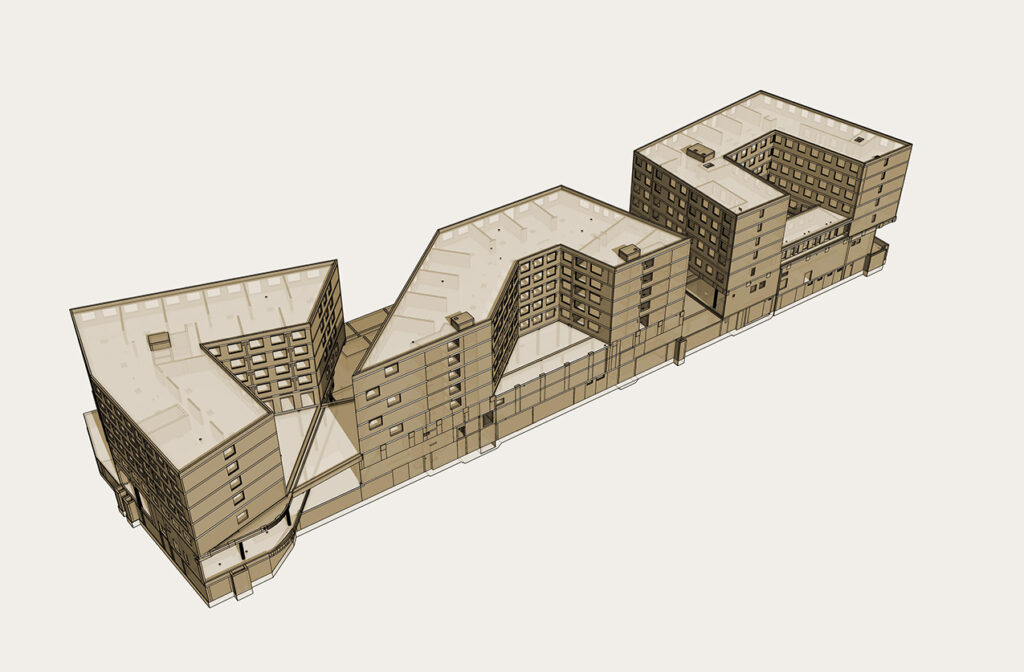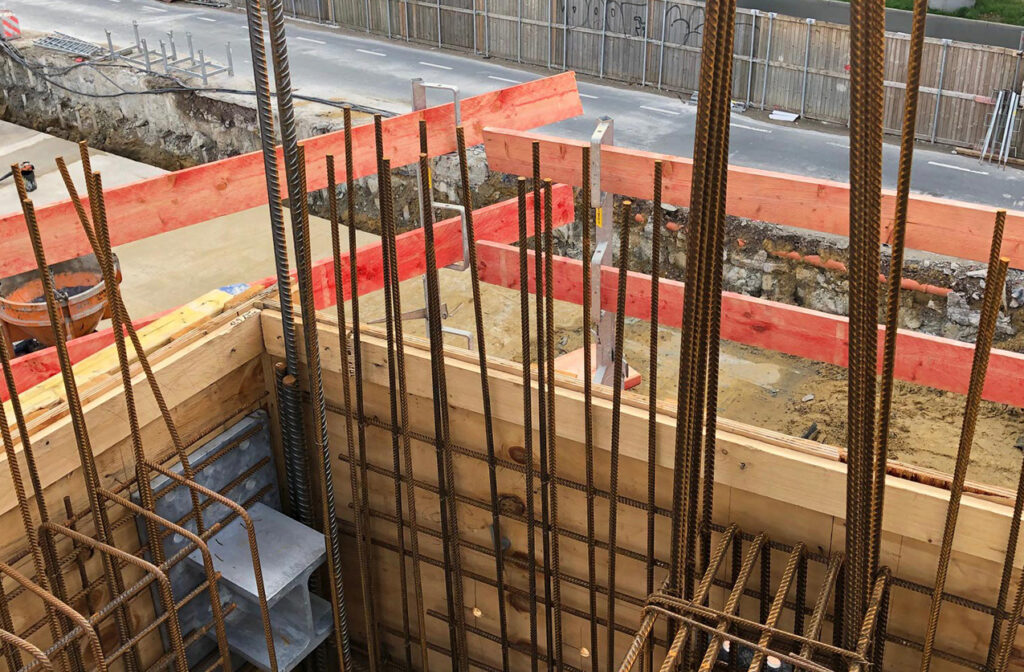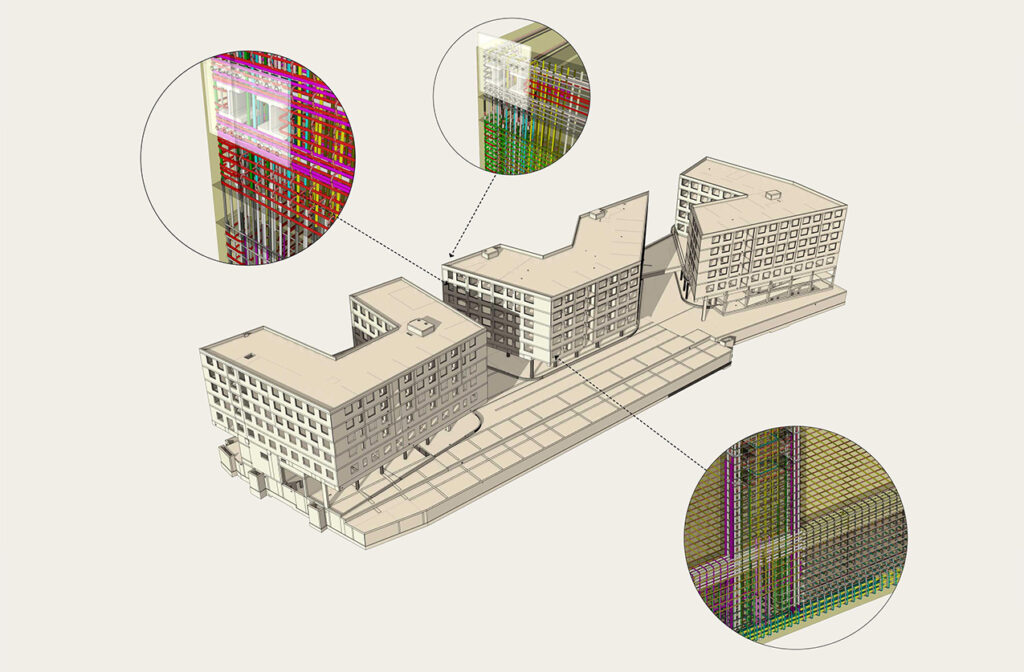HMO
HMO // New office and commercial building facing Main Railwaystation in Münster.



The office and commercial building in Münster was built using reinforced concrete as a composite structure. The building consists of three towers, each with six upper floors, and an underground waterproof garage and flat bottom plate. The above-ground structures have a noise barrier facing the railroad lines and a cantilevered roof.
OUR SERVICES
Detailed design Reinforcement plans Structural analysis
Floor area
37.000 m2
FEATURES IN KEYWORDS
• Reinforced concrete structure with 6 floors and underground garage
• Large cantilever of the upper floors with transfer level
• Waterproof structure
• Several ramp systems
• Extremely dense reinforcement
• Building optimization