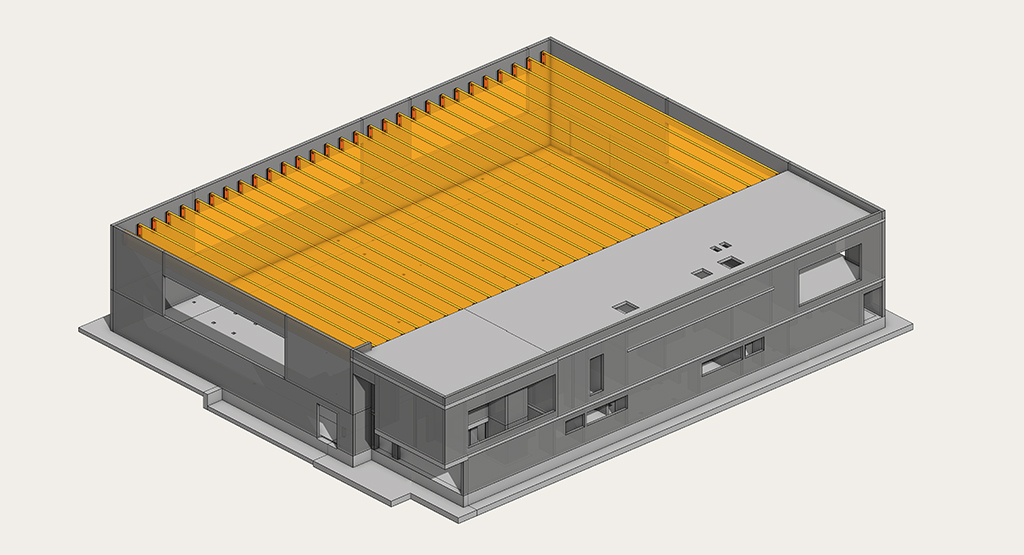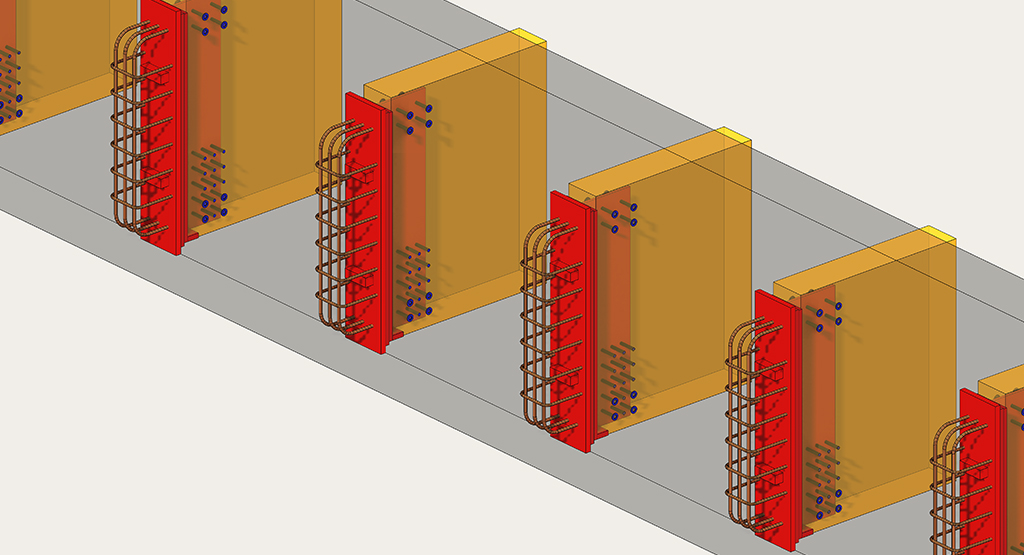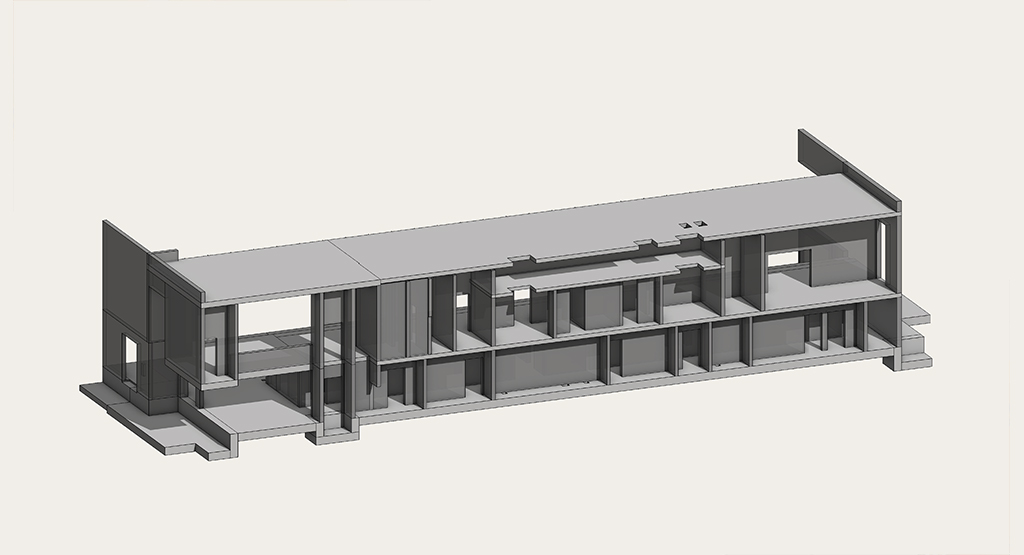SHB
SHB // New school sports hall in Karlsruhe.



The cube-shaped hall was built with reinforced concrete and wood and an entrance area that juts out. In the hall area, wooden beams with a span of approx. 28m are used.
OUR SERVICES
Detailed design Reinforcement plans
Floor area
3.500 m2
FEATURES IN KEYWORDS
Reinforced concrete structure with 2 floors Wooden girders with spans of approx. 28m Cantilevered building parts