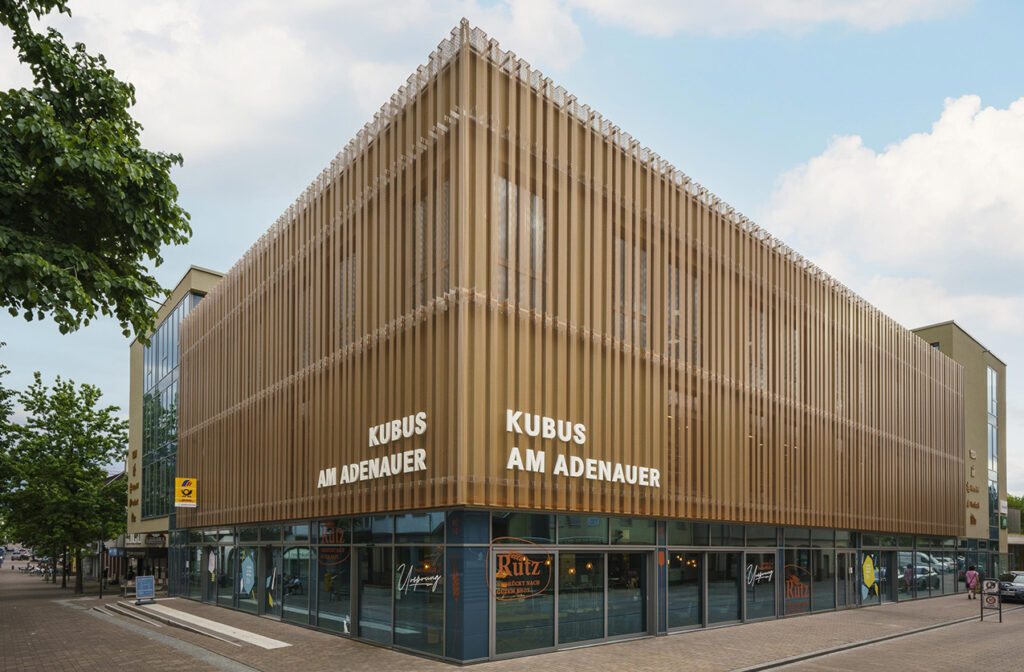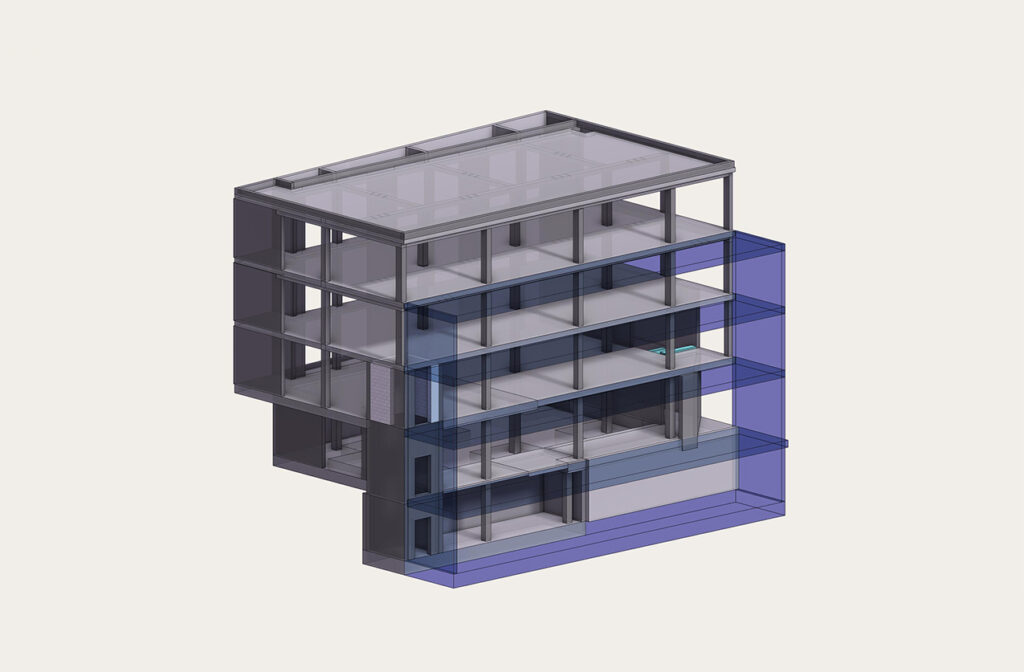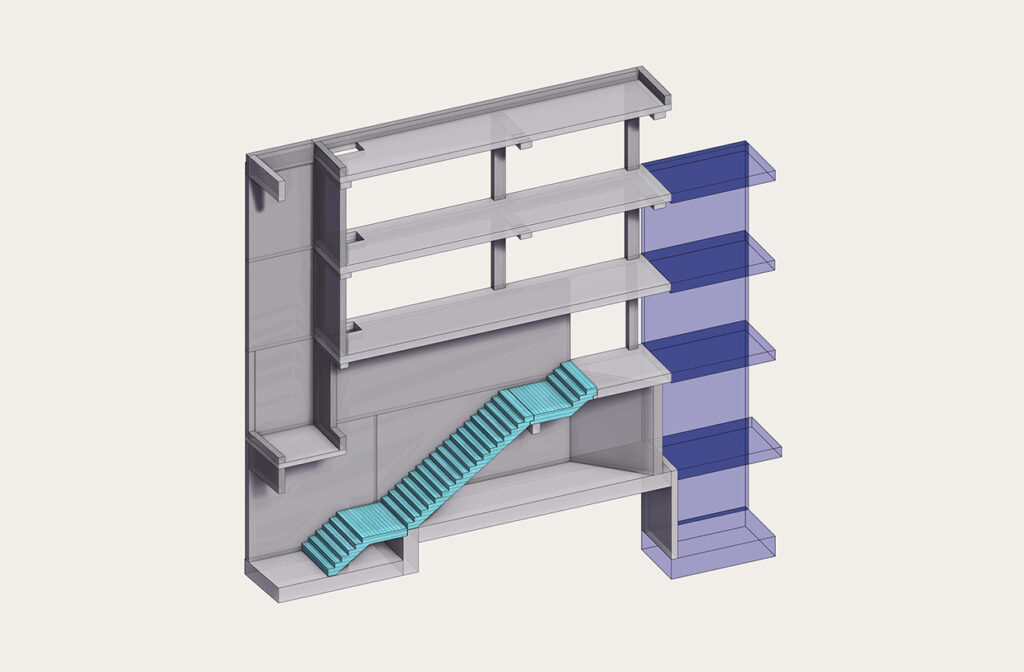CCW
CCW // Conversion and extension of a shopping and service center in Wiesloch.



Three level extension of shopping mall in Wiesloch via reinforced concrete with deep foundation. Original building modified to accommodate extension.
OUR SERVICES
Detailed design Reinforcement plans
Floor area
1.472 m2
FEATURES IN KEYWORDS
• Construction in existing buildings
• Reinforced concrete structure with 4
• Upper floors
• Spans of 9m
• Deep foundation