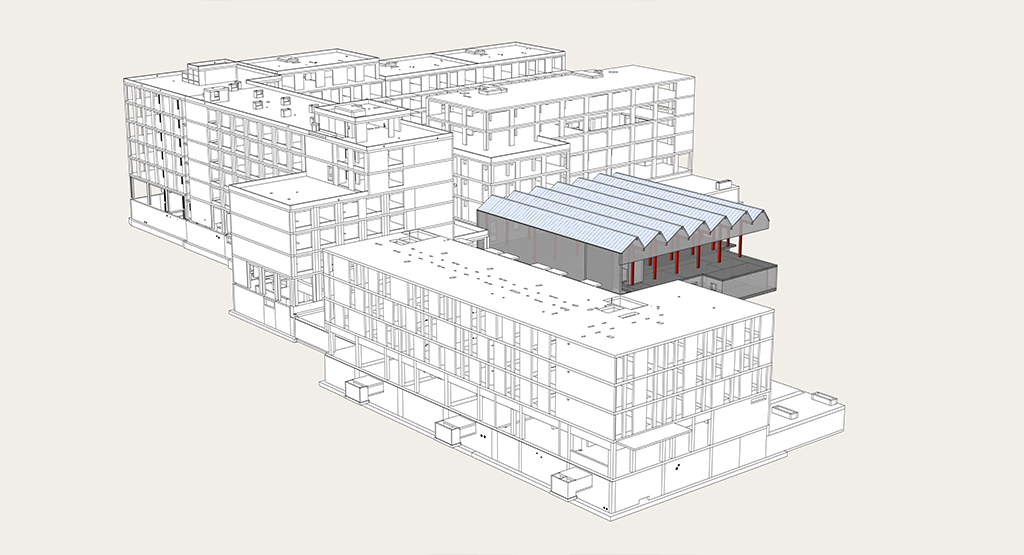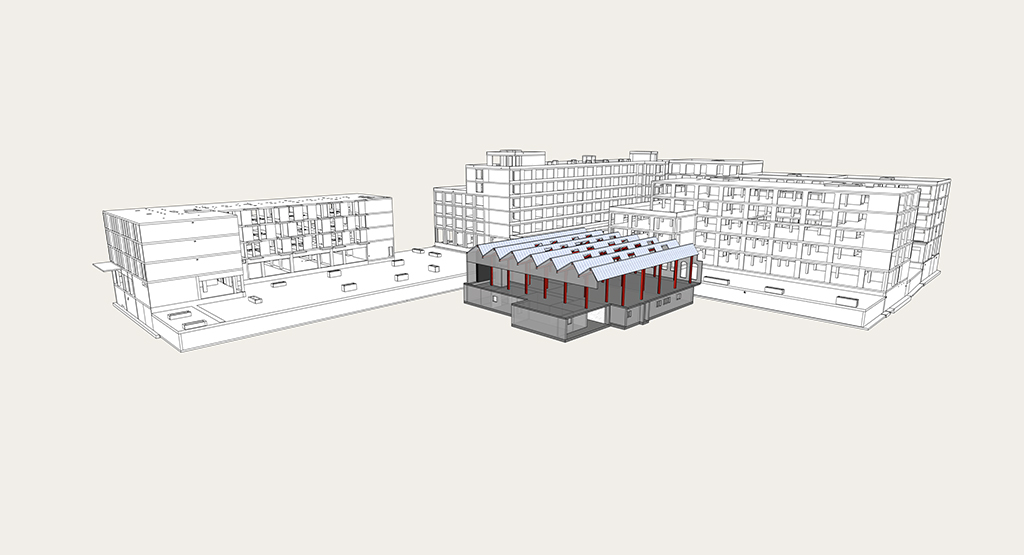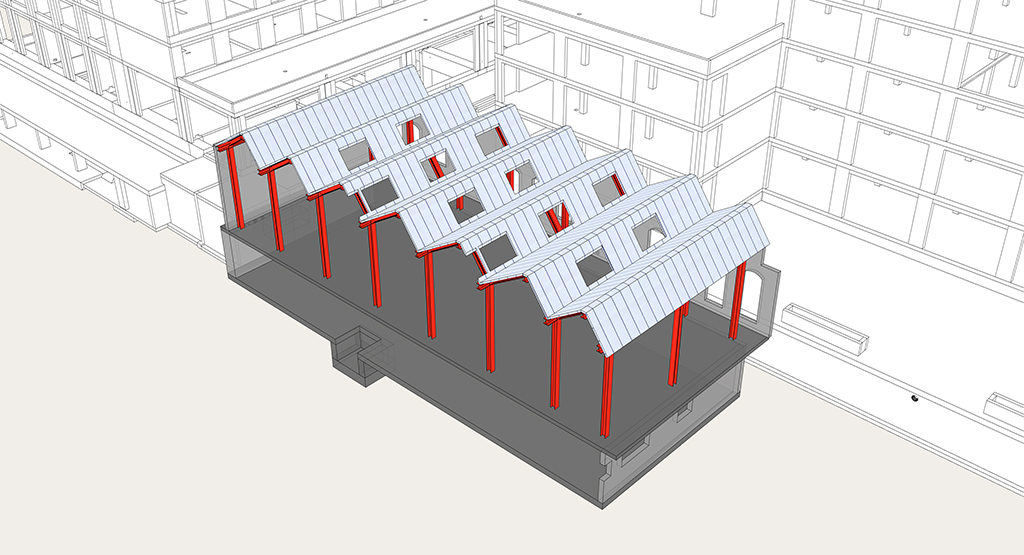GSQ HALLE
GSQ HALLE // New commercial hall in Göttingen.



The new hall is bordered on three sides by existing buildings. The adjacent buildings were adapted to accommodate the new hall. The walls of the hall were built with reinforced concrete and feature an exposed concrete look. The lightweight roof features steel profiles.
OUR SERVICES
Detailed design Reinforcement plans
Floor area
1.100 m2
FEATURES IN KEYWORDS
Construction in existing buildings
Reinforced concrete frame construction with exposed concrete look
Roof made of lightweight construction with steel girders with spans of up to 22m